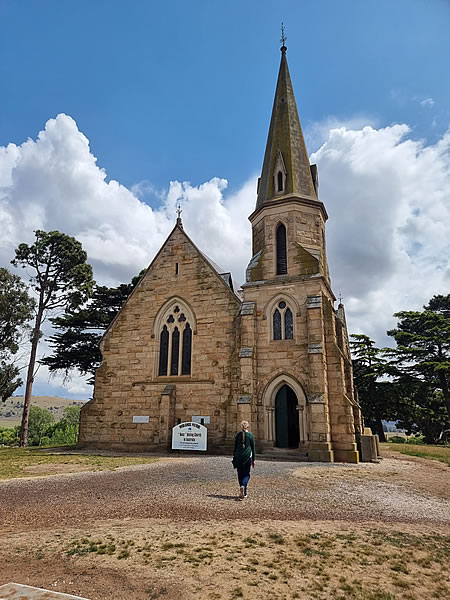
The former Uniting Church building in Ross – which was originally a Methodist Church – was opened in 1885 on land donated by Thomas Parramore. The foundation stones were laid by Mrs Parramore of Beaufront, Ross, and Mrs Elizabeth Horton, on 13th December, 1882. The Church is in traditional Gothic Style, with an interior ceiling of Oregon pine and pews made from Tasmanian Blackwood.
The total cost of its construction – 4350 pounds – was covered by donations, so it was debt free when it opened.
This church building was recently sold into private hands.
Photo copyright © Willem Schultink. November 2023
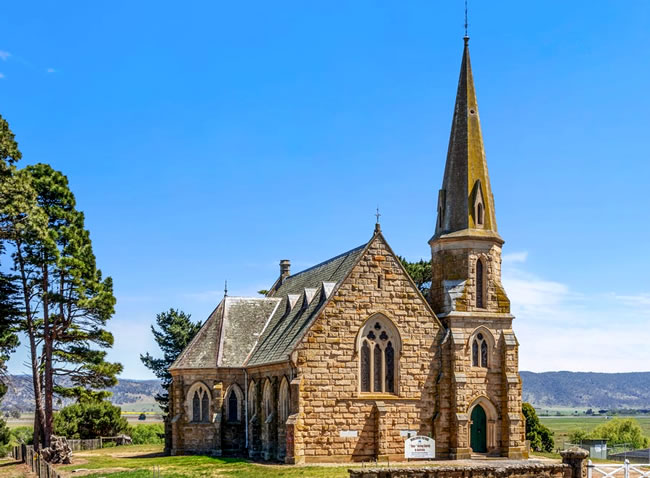
The foundation stone was laid in 1882 from stone quarried at Beaufront Quarries on the outskirts of Ross.
This picture courtesy of, and copyright © EIS Property. Used with appreciation.
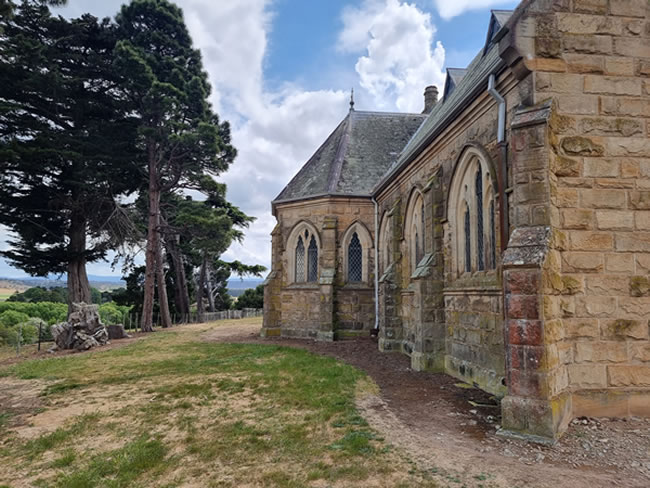
Given that the building is now 138 years old it is in remarkably good condition, indicating that both the materials and the workmanship were sound. Photo copyright © Willem Schultink. November 2023
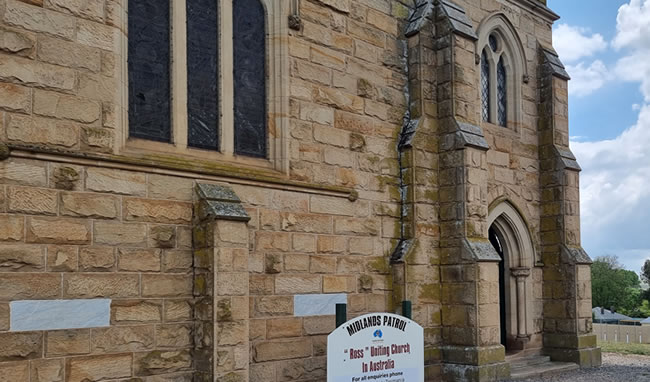
The architect of the building was Percy Oakden. Photo copyright © Willem Schultink. November 2023
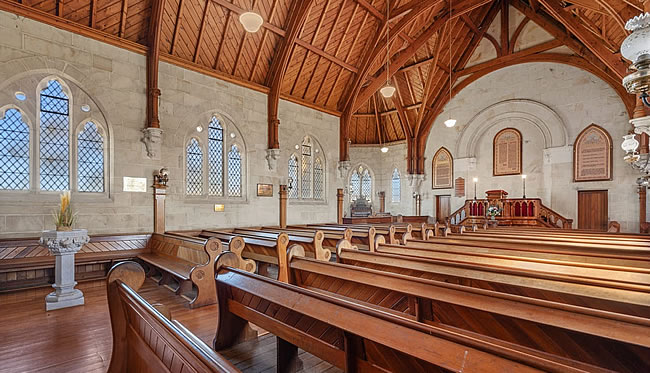
Notice the nave, with the pipe organ in front of the window, at the front left. Those architects at that time knew something about designing a peaceful, serene, building. Even now, more than 180 years later there is still the sense of serenity. This picture courtesy of, and copyright © EIS Property. Used with appreciation.
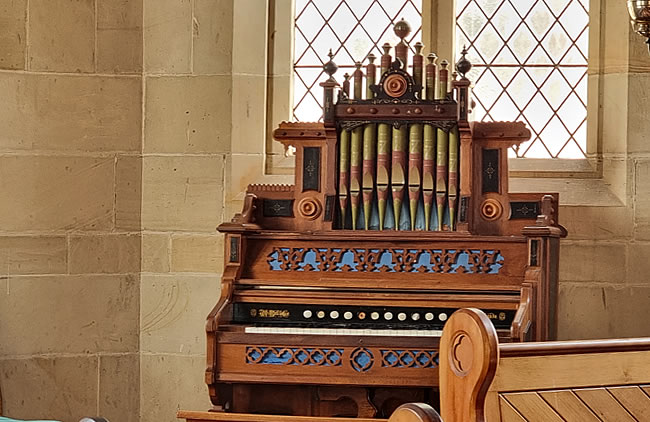
This pipe organ looks to be a very upmarket version of the old pedal type pipe organ. I have many good memories of singing praise to God to the accompaniment of a more basic version, so this one would have been pretty good in its day! Photo copyright © Willem Schultink. November 2023
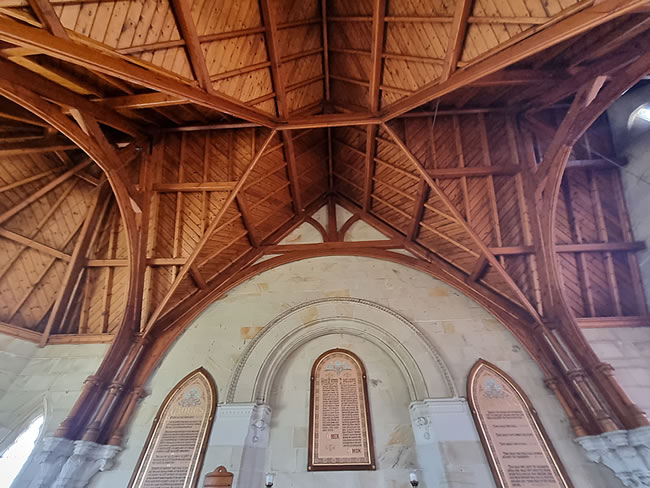
The ceiling is made from Oregon pine and is quite complex. I reckon somebody had quite a job keeping the spiders out! Note the two tablets on either side, which between them have the ten commandments that God gave. The middle tablet give s the Lord’s prayer on the left, and the Nicene Creed on the right. Photo copyright © Willem Schultink. November 2023
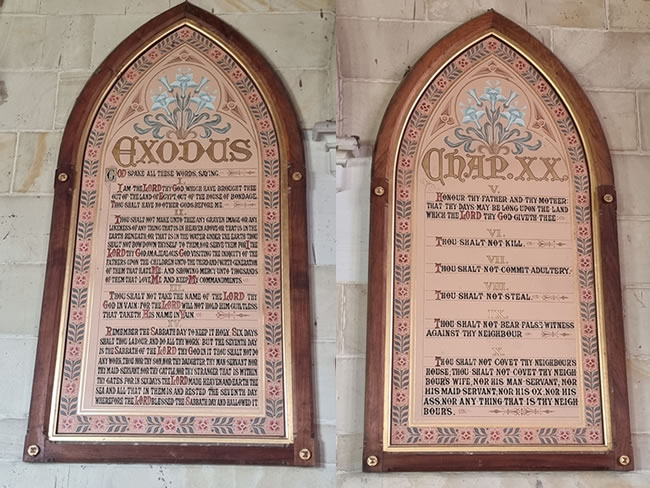
These tablets are at the front of the church, facing the congregation. Photo copyright © Willem Schultink. November 2023
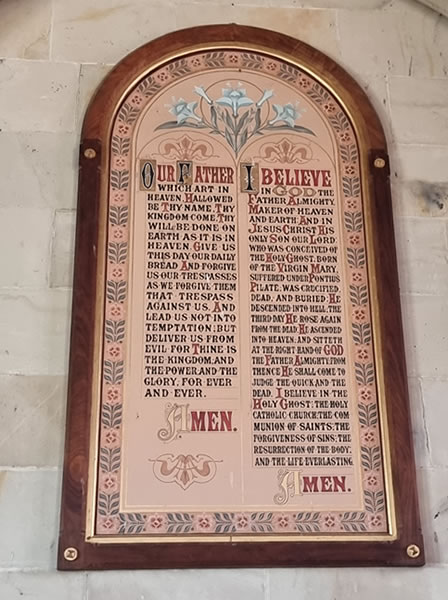
The Lord’s prayer is called that because Jesus himself first spoke it, and gave it to us as a model for our prayers. The Nicene Creed is a statement of faith from the early church, from the Council of Nicaea, in 325 AD.
It is good to see these basic Christian teachings on public display, as a visual reminder. Photo copyright © Willem Schultink. November 2023.
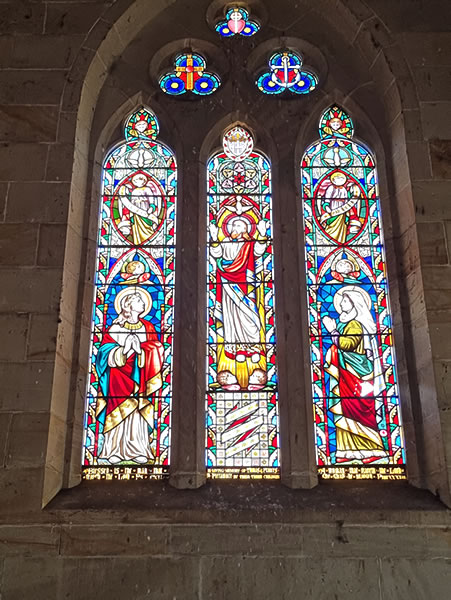
Left window:
BLESSED IS THE MAN THAT FEARETH THE LORD. Psalm 112-1.
Centre window:
IN LOVING MEMORY OF THOMAS & FRANCES PARRAMORE BY THEIR THREE CHILDREN
I AM HE THAT LIVETH – I WAS DEAD & BEHOLD I AM – ALIVE FOR EVER MORE. Revelation 1:18
Right window:
A WOMAN THAT FEARETH THE LORD SHE SHALL BE PRAISED. Proverbs 31:30
This page Copyright © ThisisAustralia.au

All the labels you use every day, with excellent service! EveryLabels.com.au
All the labels you use every day, with excellent service! EveryLabels.com.au

