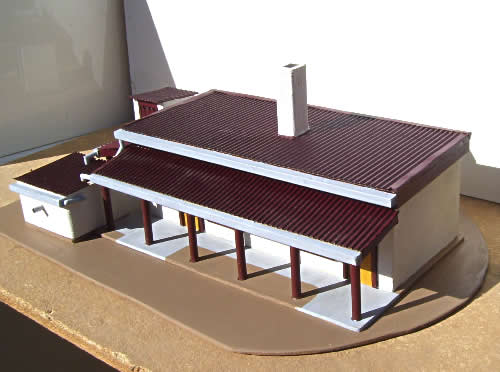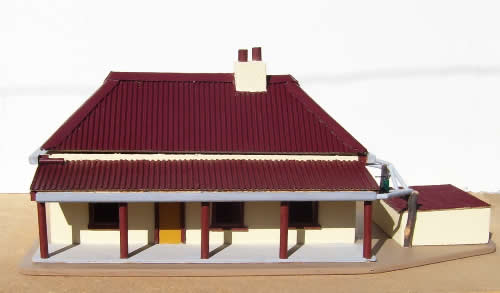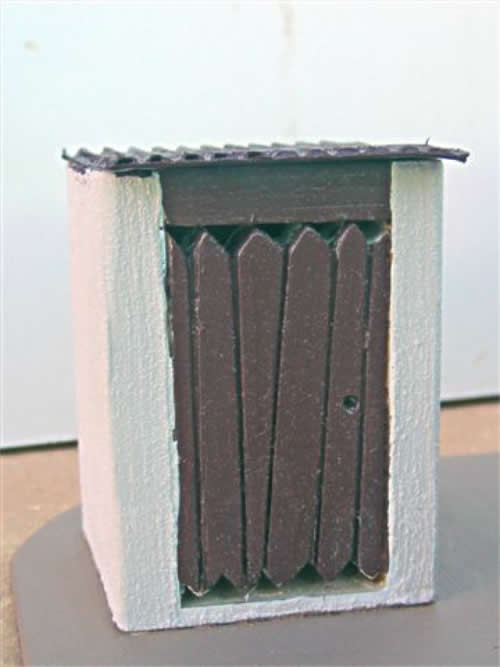Australian Country Houses of Yesteryear
Based on early settlers’ homes on the Yorke Peninsula,
South Australia, in the 1850-1900 era.

The houses were build mostly of locally available materials.
Limestone rocks picked off the ground, roughly trimmed to shape, and cemented into the walls. Even the mortar was locally burnt limestone, mixed with either beach sand or clay from hand-dug wells. The average house wall width, (thickness) was from about 18″ (450mm), up to about 2ft (600mm), with an average height of between 10ft (3 metres), and 12ft (3.6 metres), although the occasional house wall reached a height of 14ft (approx. 4.5 metres). Nothing was ever 100% square or straight, whether vertical or horizontal. Yet many of these old houses and buildings are still standing today.
Roughly trimmed logs were used as lintels above the door and window frames, while imported Oregon Timber was used for the rafters and roof purlins. Ceilings were either the old Lath and Plaster type, matchboard, or occasionally galvanized flat-iron nailed onto the ceiling rafters. (Homes constructed from about 1890 sometimes had pressed-metal ceilings, instead of plain galvanized flat-iron.)
Roofing was usually the old English galvanized, tinned 22 gauge corrugated-iron, which is very heavy gauge compared to modern-day “paper-thin” corrugated-iron. Corrugated-iron started becoming into general use in Australia from about 1840, after having been invented in 1820 by a Mr. Henry Palmer of the London Dock Company. Originally this type of cladding was made from thin wrought-iron sheets, which is where the name “iron” originates, then about 1880–1890 the product changed over the galvanized-tinned flat steel corrugated sheets, but the name of corrugated-iron stayed. The fixing nails were an early form of roofing screw – galvanized screw type thread, topped with a nail head shape but with a screw slot in the head and a tightly-fitting heavy galvanized flat washer under the head.

As for foundations, or footings, in most cases the builder simply didn’t bother, or occasionally dug a trench about a foot (30 cm) deep, or till they hit rock. They then placed thick layer of lime mortar in the trench, into which the biggest and flattest rocks were set in, and commenced building the house walls from there. (Modern day builders and building inspectors would freak-out with horror!). Some home builders used a sand and tar mix as a form of damp-course, but many did not. Some builders used a plumb-bob to obtain vertical straightness, but most relied on their ‘eye-line’ to see whether the walls were going up straight, or in a straight line or, as quite often the case, anything but straight!
Australia large map. Great planning map!
Floors were quite often simply rammed-earth, or a mix of earth and clay rammed (packed), down, and roughly leveled. I say ‘roughly’ as I have been in an old house or two with these types of floors, and walked quite literally up to the front door, or down to the back door! Some of the better constructed homes received a broken stone floor, set in lime mortar, and covered with a skim coat of strong cement of about half inch (13mm) thickness, but even these types of floors were anything but level.
From about 1880 timber floors began gaining popularity. With the importation of the well-known European Baltic Pine timber, and access to the Jarrah hardwood from Western Australia, some floors were properly constructed with sub-floor walls under the Jarrah joists, whilst other floors simply had the flooring joists balancing on loosely packed paddock stones. The original floors used hand-made blacksmith wrought nails, which were also used on all the timber joint construction.

Windows and doors. While the wealthier owners could afford to buy ready-made solid timber doors, (real solid timber too), and multi-pane hand-rolled glass windows, the poorer homes simply had hand-hewn window frames over which was stretched calico or linen to keep the flies, dust, and unwelcome visiting birds, etc, out The outside doors were hand-hewn from whatever suitable flat timber they could find, and the hinges and latch being hand-made by the local blacksmith. Interior doors were quite often simply a curtain strung across a doorway.

Cooking was done over a large open fireplace which was built into the main room of the house. Some homes had a separate kitchen in case of an accidental fire occurring, with the kitchen being accessed by an adjoining verandah from the back of the main house. Kitchen sinks as we know were non-existent, dish washing being done in a multi-purpose wooden tub.

All these houses always had a wide verandah back and front, and quite often a verandah on all four sides to reduce sun-glare and summer heat. Some verandahs had a limestone rubble floor, with a skim-coat of strong cement mortar over the top, while others simply had a rammed earth and clay floor, while others simply received the limestone rubble along the main walking areas, with the balance being rammed earth and clay mix.
Australia large map. Great planning map!
Verandah posts were either 6″ x 6″ Jarrah, (150 mm x 150 mm), or suitable reasonably straight native timber posts. Some houses were a simple three roomed affair with a flat (skillion) roof, whilst others were the more conventional hip-roofed form. As the family grew more rooms were built on. Some homes had a central hallway with rooms branching off each side, while others simply began as a three roomed cottage, to which other rooms were added as the family expanded.
Every home had at least one water tank constructed from limestone with an inner coating of about 1″ (25 mm) thick of strong cement mix to keep the tank watertight, while larger homes had two or three of these tanks, all of which were roofed. Some tanks even had a gutter fitted, with the collected runoff channeled back into the tank. Initially the water was lifted out of these tanks using a wooden bucket on a rope, or sometimes with a hand-made winch set-up. Later as several forms of early-type hand-pumps became more readily available (one being a simple up and down lever-action pump, another being a circular semi-rotary back and forth lever-action pump), the water then could be pumped directly into the bucket or tub.
In later years they could also be used to pump water into an overhead storage tank, on a heavy timber or stonework tank stand, which became fairly common practice from about 1900. First with the use of a small version of the square cast iron railway tanks, then utilizing the circular corrugated-iron tanks which are still used in this manner through-out Australia today. Nowadays the pumping is done by a windmill or a mechanical pump.
The toilet was simply an outhouse in the backyard, the toilet itself being the old long-drop arrangement. No septics and modern plumbing those days!

Every house had its own woodheap also in the backyard. The clothesline was simply a suitable length of heavy fencing wire or light sisal rope stretched between two suitable trees at the most appropriate height, or securely attached to a couple of roughly-hewn native timber posts.

Farmhouse fences could be made from almost anything that was handy – post and rail, all rough-hewn from local native timber, limestone rock fences, especially if you had access to a plentiful supply; worn-out horse-drawn cart wheels, old bits of worn-out machinery; left-over bits of roofing-iron, even bushy tree branches were used.
Australia large map. Great planning map!
As time progressed and the farmer prospered then these roughly made fences gradually gave way to wire-netting fences, picket fences, or better made tin fences, woven wire fencing, also called cyclone fence, dense hedge fences, such as Boxthorn were popular (till the boxthorn became a declared pest), etc.

I spent my younger days living on my late Mother’s inherited small farm, which is located at Pentonvale Corner, 5 km east of Yorketown along Stansbury Road, where the original stone house is still standing. This was originally, as far as I can find out, the Pentonvale Overseer’s Cottage, built back about 1860. Pentonvale those days covered some 107 square miles of Southern Yorke Peninsula, and was managed by my ancestor, Mr Thomas Giles, in partnership with George Anstey.
The Overseer’s Cottage, with about 300 acres of land attached, was purchased from Pentonvale by the Vanstone Family about 1880, then my Grandfather on Mum’s side, Mr EH Giles, bought the property from The Vanstones about 1910-1915 or thereabouts, and added the ‘new farmhouse’ to Vanstones’ extensions to the original house. Grandfather Giles was well-known through-out the Yorke Peninsula, as amongst numerous other community commitments he was the Member of State Parliament for County Ferguson (Yorke Peninsula), from 1926-1933.
Although I am using the above-mentioned original old stone house for my first Replica Scale Model House, there are numerous other suitable old houses and buildings scattered throughout the Yorke Peninsula which are also suitable for modeling purposes. Some are simply ghostly ruins, while others have a second life as implement or hay sheds, whilst others are still habitable and have been looked after over the years by the descendants of the original families who built the first house.
Researched by Roger Jenkins, Craftsman in Wood, Port Vincent, SA.
Copyright © Roger Jenkins, May 2010.
To purchase a Carto Graphics map of the Yorke Peninsula, click here
This page Copyright © ThisisAustralia.au


All the labels you use every day, with excellent service! EveryLabels.com.au
Australia large map. Great planning map!

